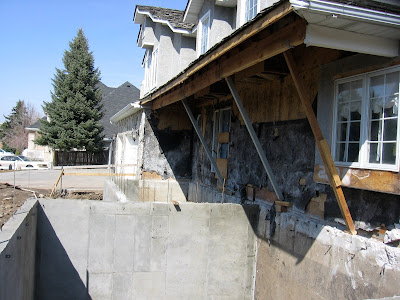 (Cement forms for foundation walls.)
(Cement forms for foundation walls.) (cement forms are removed after the foundation walls are poured.)
(cement forms are removed after the foundation walls are poured.) (View of the project with walls poured.)
(View of the project with walls poured.)
 (waterproofing and back filling).
(waterproofing and back filling). (This is a house with the brick we're going to use: Summer Mesa Tumbled.)
(This is a house with the brick we're going to use: Summer Mesa Tumbled.)The past week has seen a lot of progress in our remodeling project. The foundation has been poured and the dirt has been backfilled. Tomorrow they will start on the walk-out and patio to the south side of our home, so that on Wednesday, they can begin the cement cutting into the new basement rooms. Here are a bunch of pictures to show the progress. They begin with the cement forms, cement pouring, and then the continual progress as the walls dried and were back filled. I also have a picture of a house with the brick I want to use. Yesterday, I chose the doors and windows so that they can be ordered. Now we're getting to the fun part.

 (The cement walls are painted with waterproofing. Tyler wanted in on the photo).
(The cement walls are painted with waterproofing. Tyler wanted in on the photo). (South side of the house where the walk-out will be.)
(South side of the house where the walk-out will be.)  (Storage room after today's work.)
(Storage room after today's work.)


 (The mountain of dirt in front of our house is slowly decreasing. Initially the pile was one-story high.)
(The mountain of dirt in front of our house is slowly decreasing. Initially the pile was one-story high.)
No comments:
Post a Comment